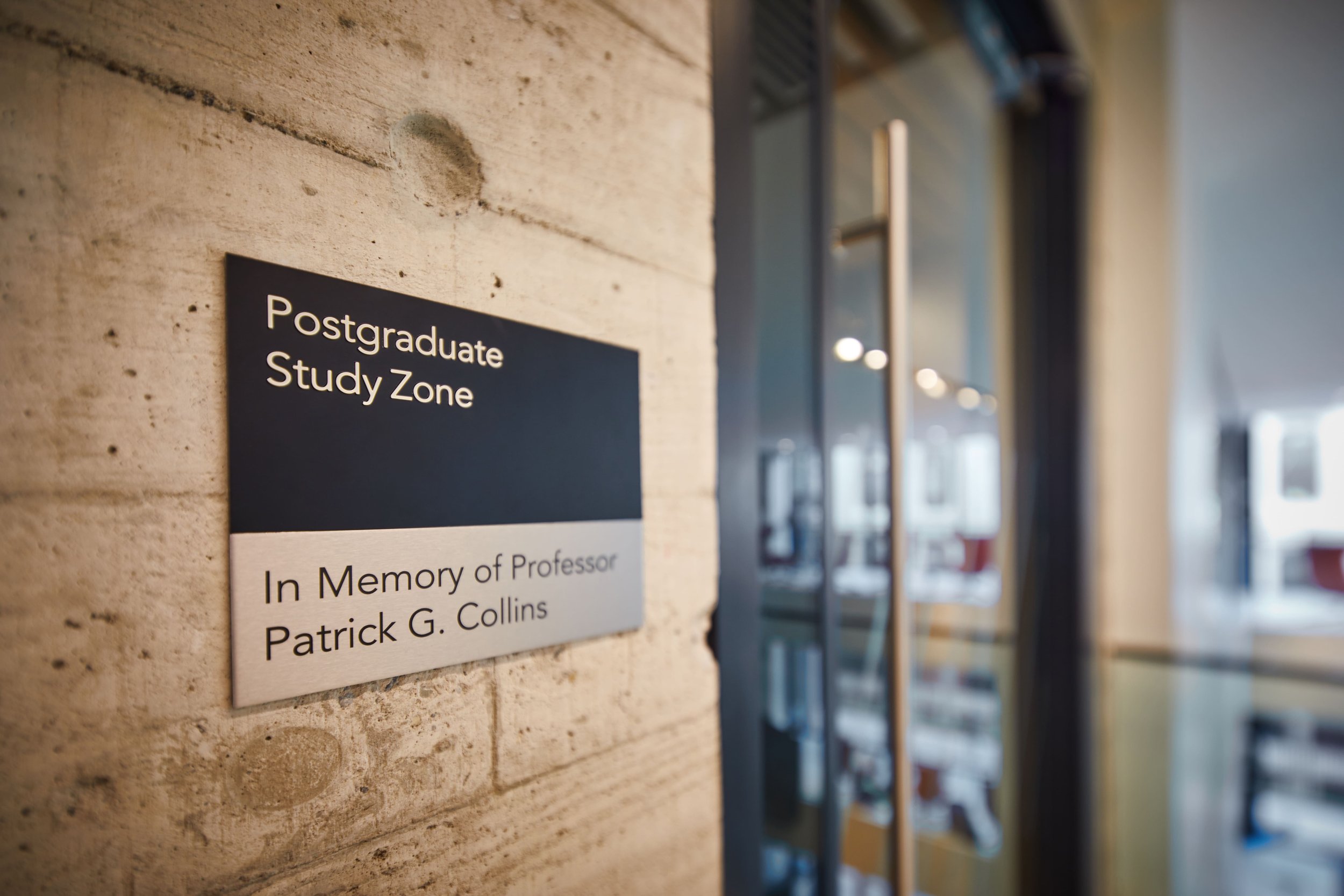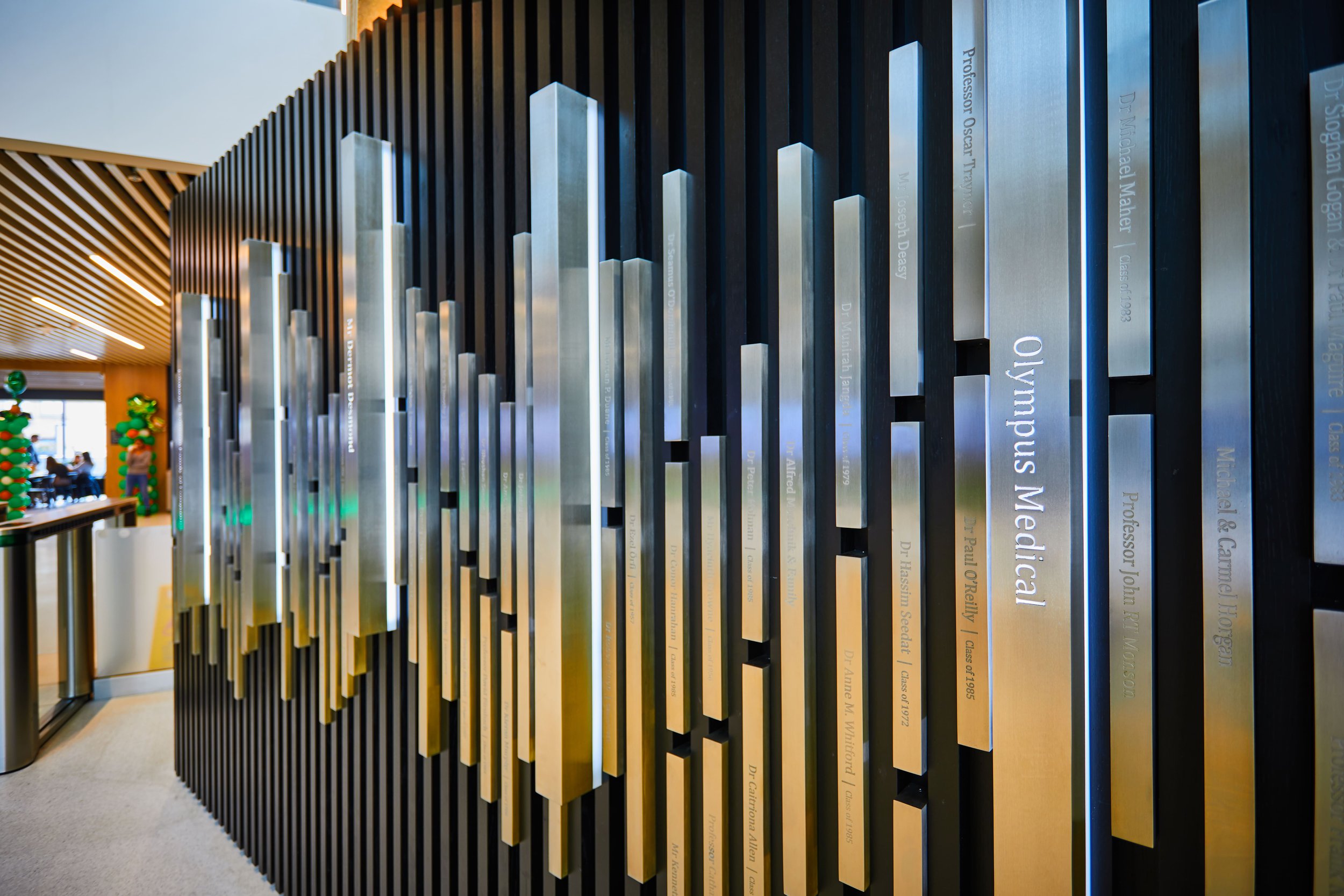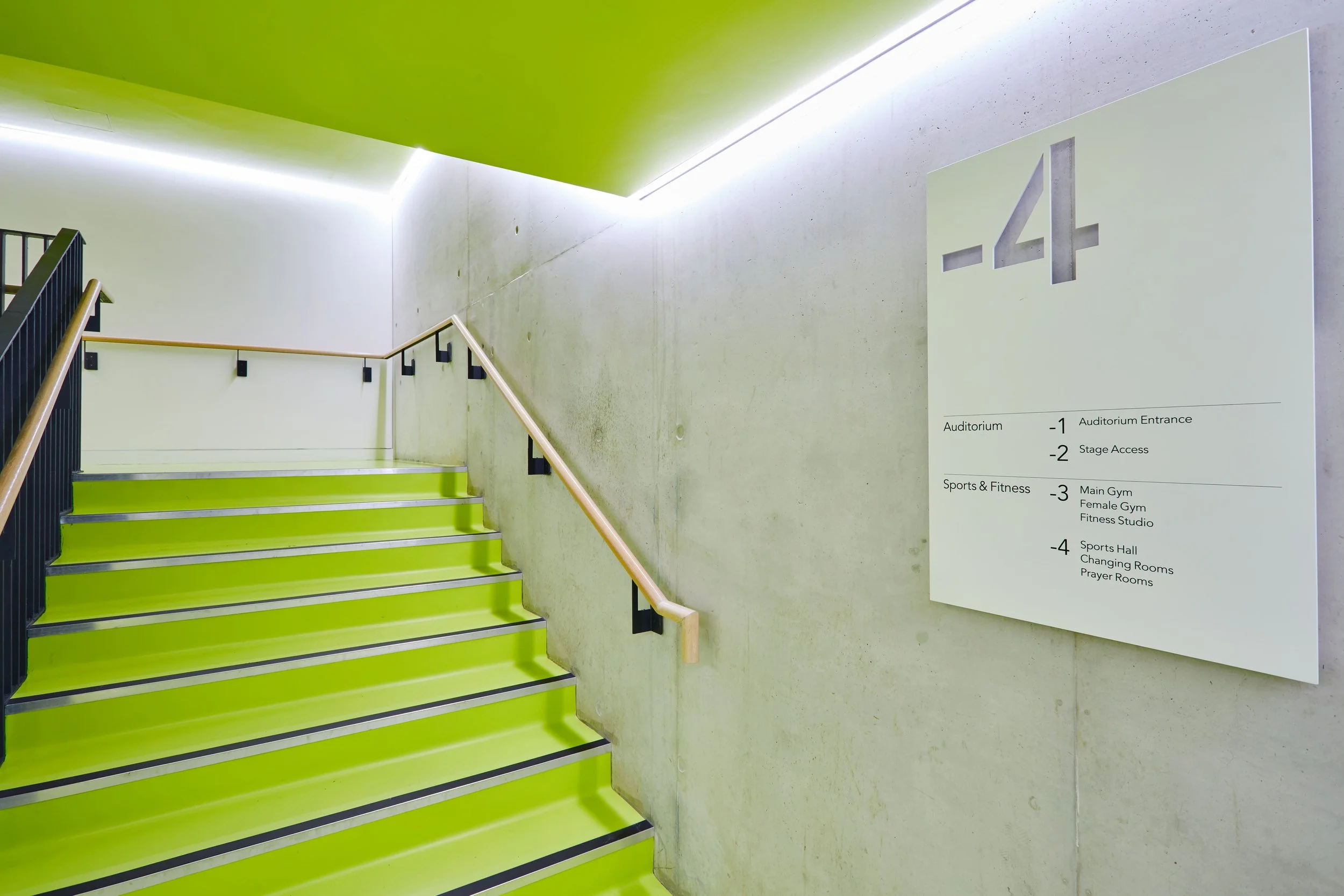
ROYAL COLLEGE OF SURGEONS
LOCATION
SECTOR
Dublin, Ireland
Education
PROJECT COMPLETED
2017
As the winner of multiple awards including Building of the Year 2018, the Royal College of Surgeons Ireland is a showcase of inspired design. Spanning 10 floors and covering 130,000 sq ft of floor space, it’s a state of the art facility that’s built for the future of medical training and development.
Working alongside main architect Henry J Lyons and main contractor Bennett Construction, we implemented the full internal wayfinding and external brand signage. Internally, the wayfinding followed a classic dark grey and white colourway, helping the signage stand out against the brightly coloured wall finishes.
In addition to the interior wayfinding, we manufactured and installed a bespoke brand sign for the college restaurant - the Dispensary - featuring LED neon lighting inset to built up lettering, inlaid with a copper finish.
DONOR WALL
The entirely bespoke donor wall is a standout feature of the building interior
With dark timber panelling, a unique pattern arrangement and integrated illumination to the individual blocks, it’s a stunning way to highlight the contributions of donors to the project.






















